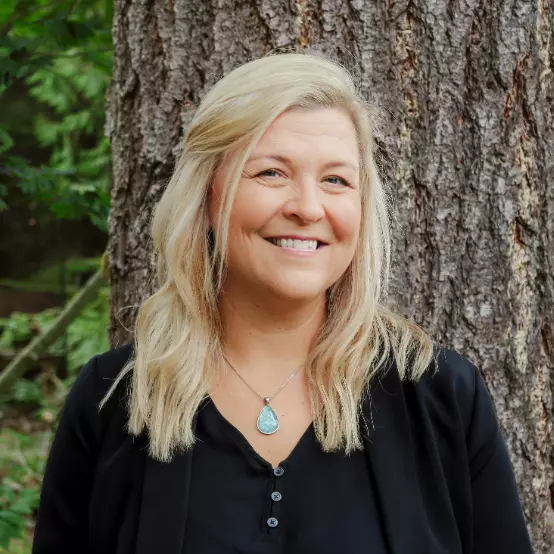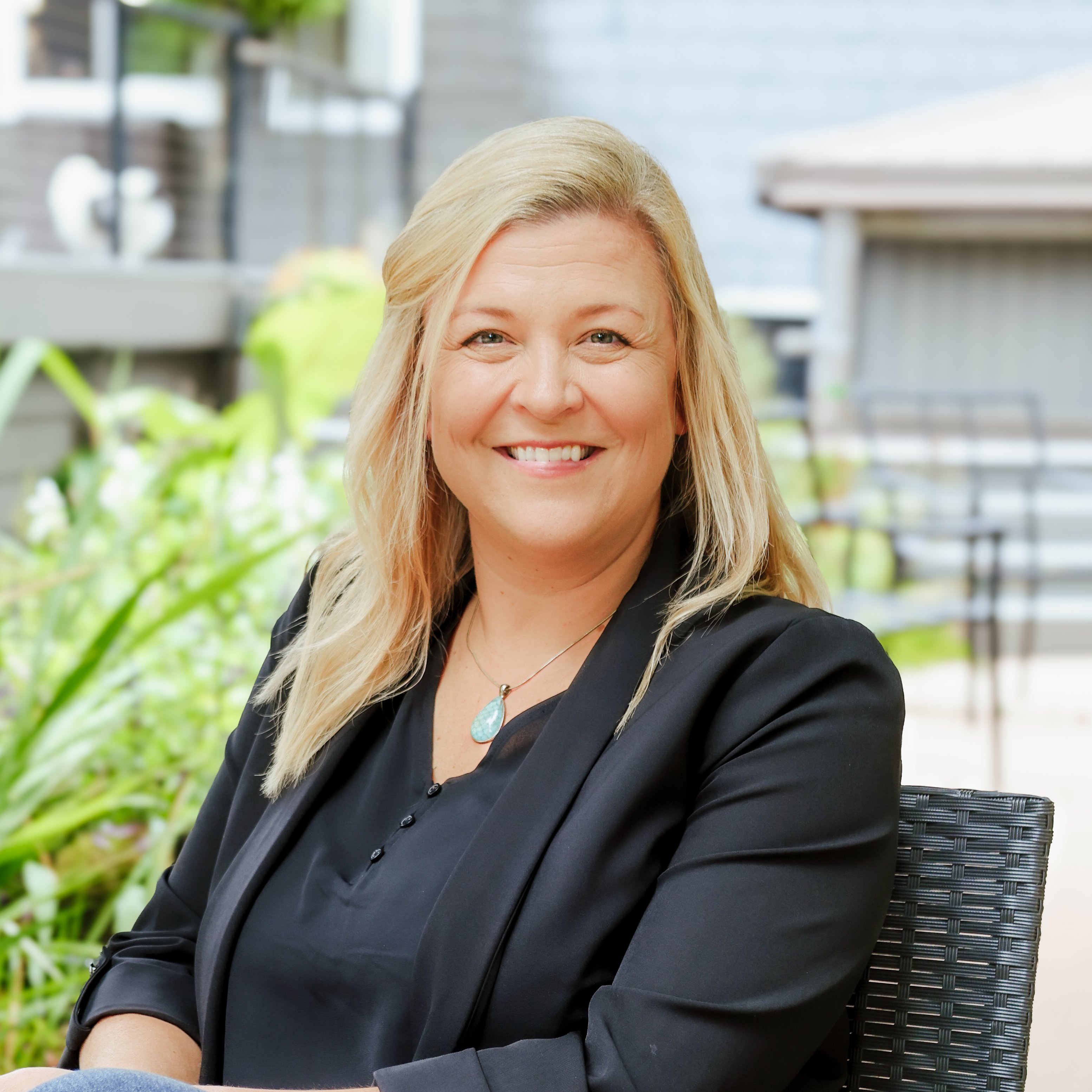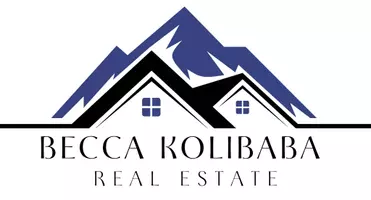Bought with Georgetown Realty Inc.
For more information regarding the value of a property, please contact us for a free consultation.
1840 NE Wygant ST Portland, OR 97211
Want to know what your home might be worth? Contact us for a FREE valuation!

Our team is ready to help you sell your home for the highest possible price ASAP
Key Details
Sold Price $669,900
Property Type Single Family Home
Sub Type Single Family Residence
Listing Status Sold
Purchase Type For Sale
Square Footage 1,447 sqft
Price per Sqft $462
Subdivision Sabin
MLS Listing ID 614728505
Sold Date 09/26/25
Style Contemporary
Bedrooms 3
Full Baths 2
Year Built 2025
Property Sub-Type Single Family Residence
Property Description
Welcome to the Next Chapter of Portland Luxury Living! Experience an affordable entry into the 2025 Street of Dreams with this stunning new home by DEZ Development—where high-end design meets everyday functionality in the heart of NE Portland's beloved Sabin neighborhood in Alberta Art's. This thoughtfully crafted 3-bedroom, 2.1-bath home offers 1,447 square feet of stylish living space with a highly coveted one-car garage and driveway, great for off-street parking and free from HOA restrictions! Inside, you'll find a bright and open great room floor plan centered around a striking tiled gas fireplace, ideal for cozy nights and effortless entertaining. Engineered hardwood floors flow throughout, complemented by soaring ceilings and curated designer touches like statement wallpaper and Richelieu hardware. The gourmet kitchen is a showstopper, featuring quartz countertops, a tile backsplash, custom cabinetry, and a spacious island with eat bar. Premium Café brand appliances—including an ENERGY STAR refrigerator, 30-inch gas range with true convection and air-fry, and built-in microwave—make cooking a joy. A built-in desk adds versatility for remote work or creative pursuits. The inviting dining area opens seamlessly to the main living space, perfect for gatherings. Upstairs, the luxurious primary suite offers a spa-inspired retreat with a walk-in shower, dual vanities, and a generous walk-in closet. Exterior landscaping adds curb appeal, while the unbeatable location places you just blocks from Alberta Art's vibrant restaurants, shops, and cultural scene. With a 94 Walk Score and a 100 Bike Score, everything you need is at your doorstep. Spend your Saturday nights at the iconic Knock Back or Radio Room or Sunday brunch at Tin Shed or Proud Mary Cafe! Don't miss your chance to own a piece of Portland's most exciting new luxury development!
Location
State OR
County Multnomah
Area _142
Rooms
Basement Crawl Space
Interior
Interior Features Laundry
Heating Forced Air
Cooling Central Air
Fireplaces Number 1
Fireplaces Type Gas
Appliance Dishwasher, Free Standing Gas Range, Free Standing Refrigerator, Gas Appliances, Island, Microwave, Plumbed For Ice Maker, Solid Surface Countertop, Tile
Exterior
Exterior Feature Fenced, Yard
Parking Features Attached
Garage Spaces 1.0
View Trees Woods
Roof Type Composition
Garage Yes
Building
Lot Description Level
Story 2
Foundation Concrete Perimeter
Sewer Public Sewer
Water Public Water
Level or Stories 2
Schools
Elementary Schools Sabin
Middle Schools Harriet Tubman
High Schools Jefferson
Others
Senior Community No
Acceptable Financing Cash, Conventional, FHA, VALoan
Listing Terms Cash, Conventional, FHA, VALoan
Read Less

GET MORE INFORMATION




