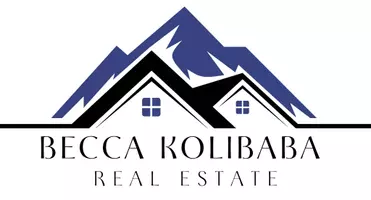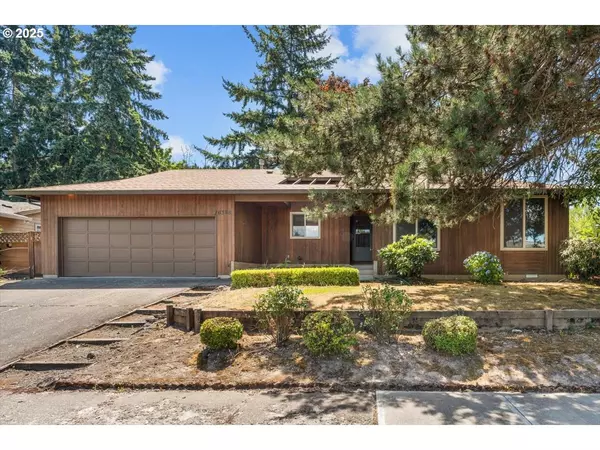Bought with Knipe Realty ERA Powered
For more information regarding the value of a property, please contact us for a free consultation.
16388 SW WRIGHT ST Beaverton, OR 97007
Want to know what your home might be worth? Contact us for a FREE valuation!

Our team is ready to help you sell your home for the highest possible price ASAP
Key Details
Sold Price $490,000
Property Type Single Family Home
Sub Type Single Family Residence
Listing Status Sold
Purchase Type For Sale
Square Footage 1,456 sqft
Price per Sqft $336
Subdivision Evergreen Terrace
MLS Listing ID 232775788
Sold Date 08/08/25
Style Stories1, Ranch
Bedrooms 3
Full Baths 2
Year Built 1978
Annual Tax Amount $4,868
Tax Year 2024
Lot Size 9,147 Sqft
Property Sub-Type Single Family Residence
Property Description
OPEN SAT 7/12 11am-1pm. Welcome to this inviting one-level home situated on a spacious 0.21-acre corner lot in the desirable Beaverton School District. Featuring 3 bedrooms and 2 bathrooms, this property offers a great blend of comfort and potential. The kitchen has been thoughtfully updated, and the family room includes a wood-burning fireplace and wet bar—ideal for relaxing or entertaining. The primary suite includes its own bathroom with a walk-in shower and a walk-in closet. The backyard feels like a private retreat, with mature trees, established landscaping, and a large covered patio that's perfect for outdoor dining or year-round enjoyment. Additional highlights include a newer roof (2018), vinyl windows, central AC and RV parking with gated access to the backyard. This home is ready for your personal touch and vision.
Location
State OR
County Washington
Area _150
Rooms
Basement Crawl Space
Interior
Interior Features Ceiling Fan, Garage Door Opener, Laminate Flooring, Wallto Wall Carpet
Heating Forced Air
Cooling Central Air
Fireplaces Number 1
Fireplaces Type Wood Burning
Appliance Dishwasher, Disposal, Free Standing Gas Range, Free Standing Refrigerator, Gas Appliances, Pantry
Exterior
Exterior Feature Covered Patio, Fenced, R V Parking, Yard
Parking Features Attached
Garage Spaces 2.0
Roof Type Composition
Accessibility AccessibleApproachwithRamp, GarageonMain, GroundLevel, MainFloorBedroomBath, UtilityRoomOnMain, WalkinShower
Garage Yes
Building
Lot Description Level
Story 1
Foundation Concrete Perimeter
Sewer Public Sewer
Water Public Water
Level or Stories 1
Schools
Elementary Schools Chehalem
Middle Schools Mountain View
High Schools Mountainside
Others
Senior Community No
Acceptable Financing Cash, Conventional, FHA, StateGILoan, VALoan
Listing Terms Cash, Conventional, FHA, StateGILoan, VALoan
Read Less




