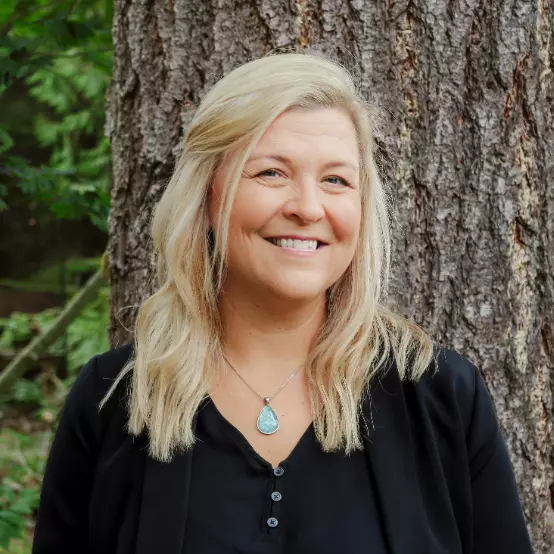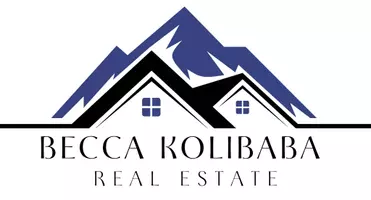Bought with Inner Mountain Property Management LLC
For more information regarding the value of a property, please contact us for a free consultation.
347 RUSTIC PL #12 Eugene, OR 97401
Want to know what your home might be worth? Contact us for a FREE valuation!

Our team is ready to help you sell your home for the highest possible price ASAP
Key Details
Sold Price $417,000
Property Type Condo
Sub Type Condominium
Listing Status Sold
Purchase Type For Sale
Square Footage 1,112 sqft
Price per Sqft $375
MLS Listing ID 603337630
Sold Date 04/25/25
Style Contemporary
Bedrooms 2
Full Baths 2
HOA Fees $364/mo
Year Built 2006
Annual Tax Amount $4,791
Tax Year 2024
Property Sub-Type Condominium
Property Description
Welcome to The Terraces At The Pavilion! This Exquisite end unit residence invites abundant light with it's expansive wall of windows-- With a delightful and well thoughtout floorplan that welcomes you the minute you walk in! Conveniently located to amazing stores and restaurants! Elevator nearby, gourmet kitchen with granite, gas stove, living room with gas fireplace. Washer and dryer included. Detached Garage! There has not been a 2 bedroom sale for over 2 years because owners want to stay here! ADU perfect!
Location
State OR
County Lane
Area _242
Zoning RES
Rooms
Basement None
Interior
Interior Features Bamboo Floor, Garage Door Opener, Granite, High Ceilings, Laundry, Sprinkler, Wallto Wall Carpet, Washer Dryer
Heating Forced Air
Cooling Central Air
Fireplaces Number 1
Fireplaces Type Gas
Appliance Builtin Oven, Builtin Range, Dishwasher, Disposal, Free Standing Refrigerator, Gas Appliances, Granite, Microwave, Pantry, Plumbed For Ice Maker, Stainless Steel Appliance
Exterior
Exterior Feature Covered Patio, Private Road
Parking Features Detached
Garage Spaces 1.0
View Trees Woods
Roof Type Composition
Accessibility OneLevel
Garage Yes
Building
Lot Description Level
Story 1
Foundation None
Sewer Public Sewer
Water Public Water
Level or Stories 1
Schools
Elementary Schools Bertha Holt
Middle Schools Monroe
High Schools Sheldon
Others
Senior Community No
Acceptable Financing Cash, Conventional
Listing Terms Cash, Conventional
Read Less




