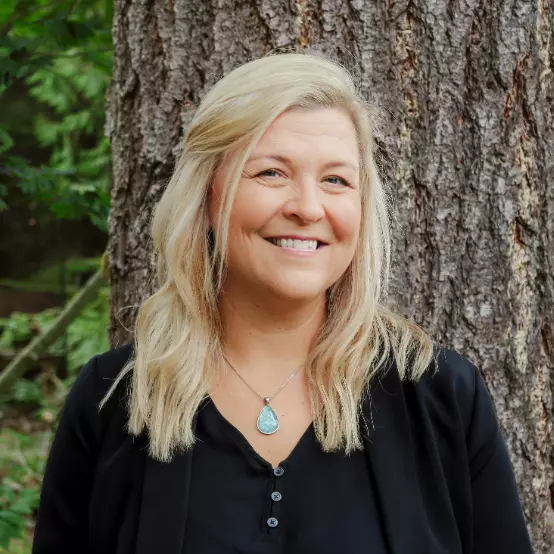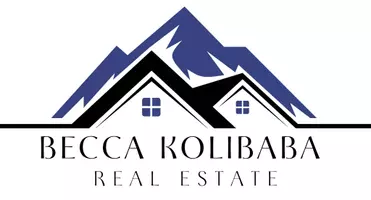Bought with Independent Broker Collective LLC
For more information regarding the value of a property, please contact us for a free consultation.
5512 SE BUSH ST Portland, OR 97206
Want to know what your home might be worth? Contact us for a FREE valuation!

Our team is ready to help you sell your home for the highest possible price ASAP
Key Details
Sold Price $455,000
Property Type Single Family Home
Sub Type Single Family Residence
Listing Status Sold
Purchase Type For Sale
Square Footage 1,014 sqft
Price per Sqft $448
MLS Listing ID 736859739
Sold Date 04/23/25
Style Stories1, Ranch
Bedrooms 3
Full Baths 1
Year Built 1967
Annual Tax Amount $3,412
Tax Year 2024
Lot Size 3,920 Sqft
Property Sub-Type Single Family Residence
Property Description
Charming 1 level home with beautiful updates throughout. Featuring a fully renovated kitchen complete with custom soft close cabinets, slab Quartz counter tops, subway tile full back splashes, SS appliances with water & ice, a generous size sink, stylish plumbing fixtures and LVT flooring. Desirable hardwood floors throughout, fresh new interior paint and a updated bathroom. This home is move in ready! Don't let the sf fool you, this home is laid out well and feels larger than it looks. Enjoy outdoor entertaining year-round under the huge covered patio or if you prefer a carport. There's also plenty of room to play or garden in the fully fenced backyard. If you are a foodie...you'll love Carts on Foster, just a short walk away. A quick 15 minutes drive to Downtown or 10 minutes to I205 making this location ideal. [Home Energy Score = 5. HES Report at https://rpt.greenbuildingregistry.com/hes/OR10236711]
Location
State OR
County Multnomah
Area _143
Zoning RM2
Rooms
Basement Crawl Space
Interior
Interior Features Hardwood Floors, Hookup Available, Laundry, Luxury Vinyl Tile, Quartz
Heating Mini Split, Wall Heater
Cooling Mini Split
Appliance Dishwasher, Free Standing Range, Free Standing Refrigerator, Microwave, Pantry, Plumbed For Ice Maker, Quartz, Stainless Steel Appliance, Tile
Exterior
Exterior Feature Covered Patio, Fenced, Porch, Security Lights, Tool Shed, Yard
Parking Features Carport
Roof Type Composition
Accessibility OneLevel
Garage Yes
Building
Lot Description Level
Story 1
Foundation Concrete Perimeter
Sewer Public Sewer
Water Public Water
Level or Stories 1
Schools
Elementary Schools Creston
Middle Schools Other
High Schools Franklin
Others
Senior Community No
Acceptable Financing Cash, Conventional, FHA, VALoan
Listing Terms Cash, Conventional, FHA, VALoan
Read Less




