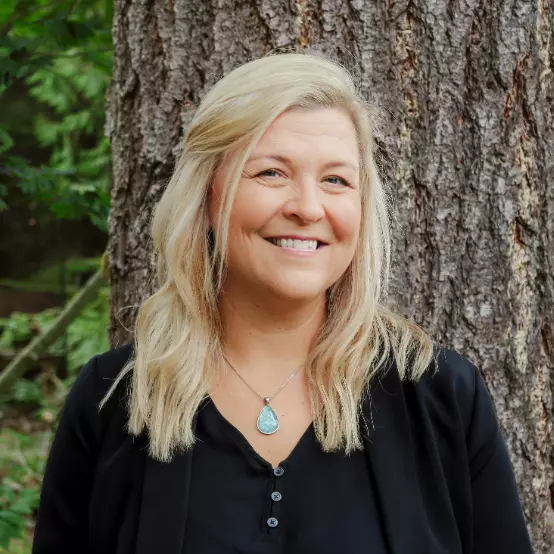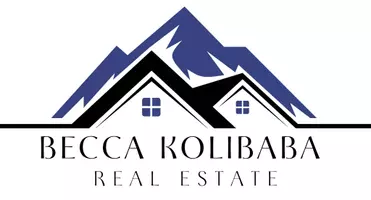Bought with Portlandia Properties, LLC
For more information regarding the value of a property, please contact us for a free consultation.
14450 NW PIONEER PARK WAY Beaverton, OR 97006
Want to know what your home might be worth? Contact us for a FREE valuation!

Our team is ready to help you sell your home for the highest possible price ASAP
Key Details
Sold Price $737,000
Property Type Single Family Home
Sub Type Single Family Residence
Listing Status Sold
Purchase Type For Sale
Square Footage 2,944 sqft
Price per Sqft $250
Subdivision Parkside Meadows
MLS Listing ID 567491508
Sold Date 04/10/25
Style Stories2, Craftsman
Bedrooms 5
Full Baths 3
Year Built 2004
Annual Tax Amount $8,639
Tax Year 2024
Lot Size 5,227 Sqft
Property Sub-Type Single Family Residence
Property Description
Beautiful spacious home with 5 bedrooms and 3 full baths 2908 square feet, light and bright, featuring gorgeous new engineered hardwood plank throughout, new interior paint on ceilings, walls, baseboards, trims, and doors. All new stainless-steel appliances, including a 5-burner gas range, built-in microwave, dishwasher, French refrigerator, new LED lighting fixtures, and new toilets. Formal living and dining room with wainscot. Kitchen features granite counters updated white cabinets, stainless steel sink with pull-down faucet, large pantry, and breakfast nook. Family room with gas fireplace. Main level bedroom with full bath, staircase with wrought iron spindle, large loft, primary suite with vaulted ceiling, dual vanity sinks, step-in shower, garden tub, walk-in closet, large bedrooms, central vacuum, newer gas furnace, plumbed for AC, newer water heater fenced backyard, tool shed corner lot, access to Pioneer Park, Trails, minutes to shopping, Hwy 26, 217, and more. Must see! Open House March 2/3 Sat/Sun 12pm to 2pm.
Location
State OR
County Washington
Area _150
Rooms
Basement Crawl Space
Interior
Interior Features Central Vacuum, Engineered Hardwood, Garage Door Opener, Granite, High Ceilings, Laundry, Soaking Tub, Vaulted Ceiling, Wainscoting, Wallto Wall Carpet, Washer Dryer
Heating Forced Air90
Cooling Air Conditioning Ready
Fireplaces Number 1
Fireplaces Type Gas
Appliance Dishwasher, Disposal, Free Standing Gas Range, Free Standing Refrigerator, Granite, Microwave, Pantry, Plumbed For Ice Maker, Stainless Steel Appliance
Exterior
Exterior Feature Fenced, Patio, Porch, Tool Shed, Yard
Parking Features Attached
Garage Spaces 2.0
View Trees Woods
Roof Type Shingle
Garage Yes
Building
Lot Description Corner Lot, Level, Private, Trees
Story 2
Foundation Concrete Perimeter, Pillar Post Pier
Sewer Public Sewer
Water Public Water
Level or Stories 2
Schools
Elementary Schools Barnes
Middle Schools Meadow Park
High Schools Sunset
Others
Senior Community No
Acceptable Financing Cash, Conventional, FHA, VALoan
Listing Terms Cash, Conventional, FHA, VALoan
Read Less




