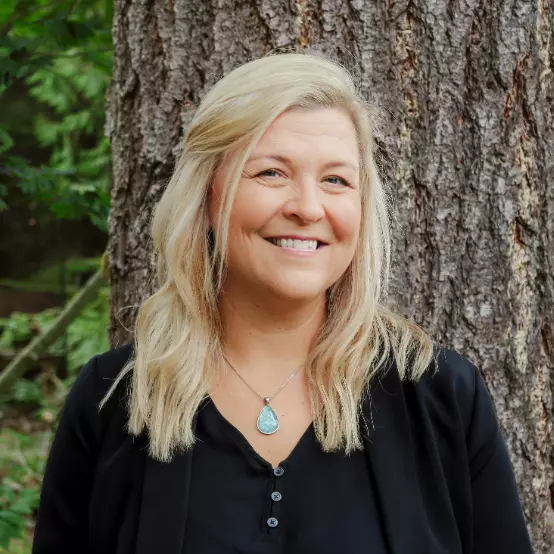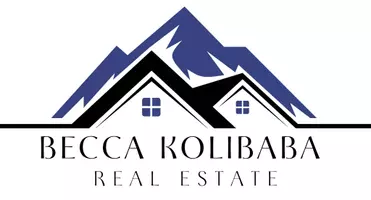Bought with Premiere Property Group, LLC
For more information regarding the value of a property, please contact us for a free consultation.
15713 NE 6TH CIR Vancouver, WA 98684
Want to know what your home might be worth? Contact us for a FREE valuation!

Our team is ready to help you sell your home for the highest possible price ASAP
Key Details
Sold Price $545,000
Property Type Single Family Home
Sub Type Single Family Residence
Listing Status Sold
Purchase Type For Sale
Square Footage 2,064 sqft
Price per Sqft $264
MLS Listing ID 433640167
Sold Date 03/28/25
Style Tri Level
Bedrooms 4
Full Baths 2
Year Built 1990
Annual Tax Amount $4,582
Tax Year 2024
Lot Size 6,969 Sqft
Property Sub-Type Single Family Residence
Property Description
Get ready to own a fantastic home located in a quite cul de sac! Enjoy this amazing home that features a great floor plan with a sunken living room and a cozy fireplace. The kitchen has quartz countertops and a new cooktop. All appliances stay including the refrigerator in both the kitchen and the garage. Four bedrooms and a large bonus in the daylight basement for a workout room or extra living space. The laundry room includes a washer and dryer and has a large sink. The primary is so inviting with its soaking tub and skylight and a wonderful walk-in shower as well! The new paint on the exterior makes this home shine! Fully fenced yard with a shed. There is room for your RV or boat as well! The seller is in the process of reseeding the front yard - Centrally located to shopping and restaurants with PDX just 20 minutes away you really don't want to miss this one!
Location
State WA
County Clark
Area _22
Rooms
Basement Crawl Space
Interior
Interior Features Central Vacuum, Laminate Flooring, Soaking Tub, Washer Dryer
Heating Forced Air
Cooling Window Unit
Fireplaces Number 1
Fireplaces Type Gas
Appliance Builtin Range, Dishwasher, Down Draft, Free Standing Refrigerator, Island, Quartz
Exterior
Exterior Feature Deck, Fenced, Patio, Porch, R V Parking, Storm Door, Tool Shed, Yard
Parking Features Attached
Garage Spaces 2.0
Roof Type Composition
Garage Yes
Building
Lot Description Cul_de_sac, Level, Private
Story 2
Foundation Concrete Perimeter
Sewer Public Sewer
Water Public Water
Level or Stories 2
Schools
Elementary Schools Mill Plain
Middle Schools Pacific
High Schools Evergreen
Others
Senior Community No
Acceptable Financing Cash, Conventional, FHA, VALoan
Listing Terms Cash, Conventional, FHA, VALoan
Read Less




