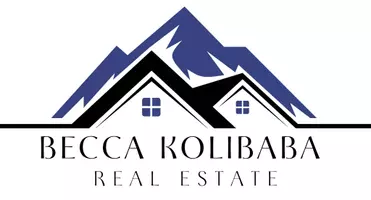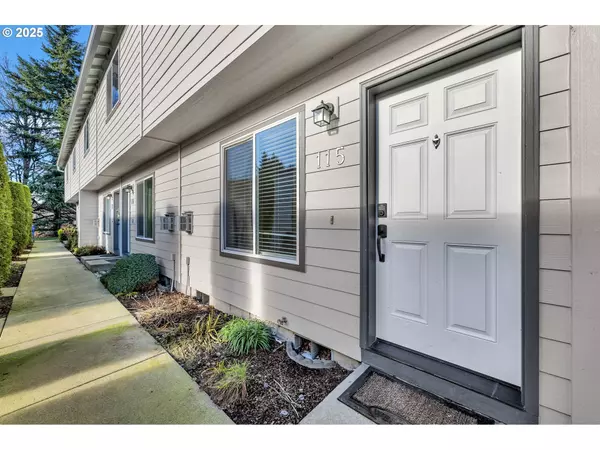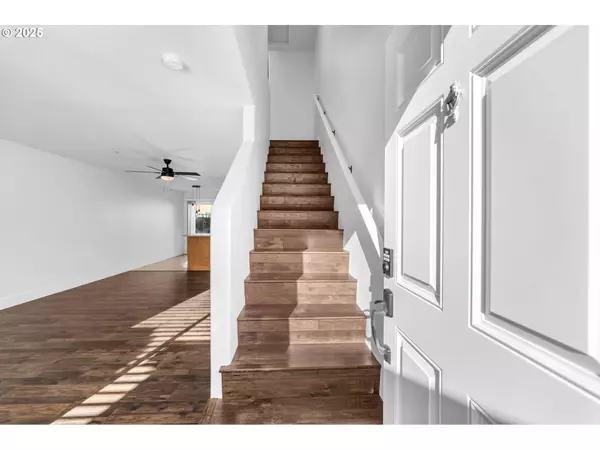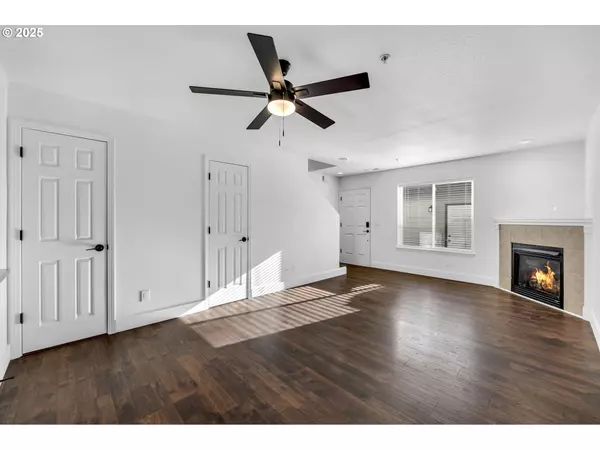Bought with Premiere Property Group LLC
For more information regarding the value of a property, please contact us for a free consultation.
4000 NE 109TH AVE #W-115 Vancouver, WA 98682
Want to know what your home might be worth? Contact us for a FREE valuation!
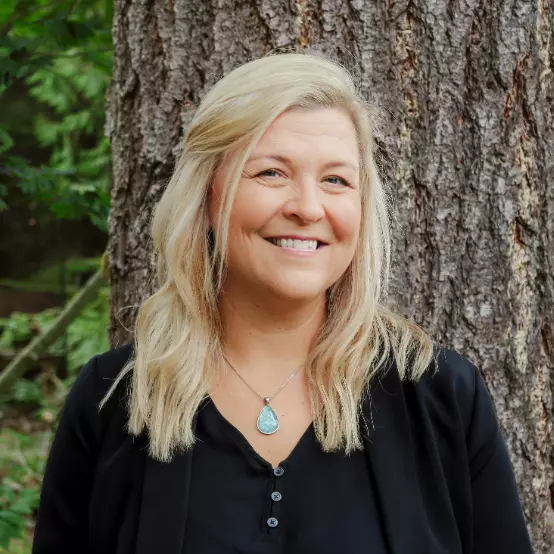
Our team is ready to help you sell your home for the highest possible price ASAP
Key Details
Sold Price $299,500
Property Type Townhouse
Sub Type Townhouse
Listing Status Sold
Purchase Type For Sale
Square Footage 1,088 sqft
Price per Sqft $275
Subdivision Stonebrook Condos
MLS Listing ID 577677512
Sold Date 03/24/25
Style Stories2, Townhouse
Bedrooms 2
Full Baths 2
HOA Fees $235/mo
Year Built 2008
Annual Tax Amount $2,414
Tax Year 2024
Property Sub-Type Townhouse
Property Description
Welcome to your new home! This beautifully updated condo offers the perfect blend of modern convenience and cozy charm. Step into a clean, bright space featuring an open floor plan that's perfect for relaxing or entertaining.Key Features:Modern Kitchen: Fully equipped with newer appliances, sleek countertops, new counters + backsplash and ample cabinet space.Spacious Living Area: Freshly painted with updated flooring, gas fireplace, and plenty of natural light.Comfortable Bedrooms: Generously sized with large closets for all your storage needs, new carpets and lots of natural light.Updated Bathrooms: Stylish fixtures, new vanities and finishes for a spa-like feel.Located in a well-maintained community and great location, you'll have easy access to I-205 and SR-500. The convenience of nearby shops, restaurants, and parks. This condo is perfect for commuters, or those who love exploring the PNW. Includes one deeded parking spot, parking passes, and a one car garage with motor + remotes to operate the gargage door.Don't miss out on this move-in-ready gem! Schedule your showing today and make it yours. Owner is a licensed real estate broker in the state of OR and WA.
Location
State WA
County Clark
Area _22
Interior
Interior Features Garage Door Opener, Laminate Flooring, Laundry, Quartz, Tile Floor, Wallto Wall Carpet, Washer Dryer
Heating Forced Air
Cooling Central Air
Fireplaces Number 1
Fireplaces Type Gas
Appliance Dishwasher, Disposal, Free Standing Range, Free Standing Refrigerator, Microwave, Quartz, Tile
Exterior
Exterior Feature Fenced, Patio, Private Road, Yard
Parking Features Detached
Garage Spaces 1.0
Roof Type Composition
Garage Yes
Building
Lot Description Commons, Cul_de_sac, Level
Story 2
Sewer Public Sewer
Water Public Water
Level or Stories 2
Schools
Elementary Schools Fircrest
Middle Schools Cascade
High Schools Evergreen
Others
Senior Community No
Acceptable Financing Cash, Conventional, FHA, VALoan
Listing Terms Cash, Conventional, FHA, VALoan
Read Less

