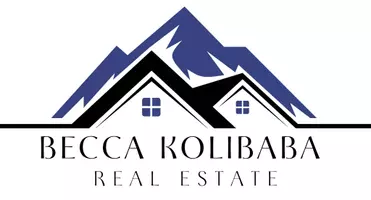Bought with John L Scott Portland SW
For more information regarding the value of a property, please contact us for a free consultation.
2001 SE DUNCAN DR Hillsboro, OR 97123
Want to know what your home might be worth? Contact us for a FREE valuation!

Our team is ready to help you sell your home for the highest possible price ASAP
Key Details
Sold Price $749,950
Property Type Single Family Home
Sub Type Single Family Residence
Listing Status Sold
Purchase Type For Sale
Square Footage 3,416 sqft
Price per Sqft $219
Subdivision Southeast Hillsboro
MLS Listing ID 23586022
Sold Date 05/30/24
Style Traditional
Bedrooms 4
Full Baths 3
HOA Fees $169/qua
Year Built 2007
Annual Tax Amount $7,122
Tax Year 2023
Lot Size 4,356 Sqft
Property Sub-Type Single Family Residence
Property Description
Stunning home with the Primary Suite on the Main floor! Located in the sought after and secluded Rock Creek Preserve neighborhood! Serene view of the Virginia Heights Nature Preserve, including 2 ponds with a variety of wildlife. Sought after open concept floor plan with soaring ceilings and tons of natural light. High-end finishes inc cherry hardwood flooring, granite countertops and custom millwork. The lower level with family room, bedroom and full bath could be perfect for multi-generational living. And, don't miss the heated 224 sf workshop in the lower level. Several "smart" additions include garage opener, doorbell, back yard irrigation and thermostat. Great private neighborhood close to hi tech, shops and restaurants. [Home Energy Score = 5. HES Report at https://rpt.greenbuildingregistry.com/hes/OR10219299]
Location
State OR
County Washington
Area _152
Rooms
Basement Daylight, Finished, Partial Basement
Interior
Interior Features Ceiling Fan, Central Vacuum, Garage Door Opener, Hardwood Floors, High Ceilings, High Speed Internet, Jetted Tub, Laundry, Sound System, Tile Floor, Wallto Wall Carpet
Heating Forced Air
Cooling Central Air
Fireplaces Number 2
Fireplaces Type Gas
Appliance Cook Island, Cooktop, Dishwasher, Disposal, Gas Appliances, Granite, Microwave, Pantry, Plumbed For Ice Maker, Tile
Exterior
Exterior Feature Covered Patio, Deck, Fenced, Garden, Yard
Parking Features Attached
Garage Spaces 2.0
View Park Greenbelt, Pond, Trees Woods
Roof Type Composition
Accessibility GarageonMain, MainFloorBedroomBath, WalkinShower
Garage Yes
Building
Lot Description Cul_de_sac
Story 3
Foundation Concrete Perimeter
Sewer Public Sewer
Water Public Water
Level or Stories 3
Schools
Elementary Schools Rosedale
Middle Schools South Meadows
High Schools Hillsboro
Others
Senior Community No
Acceptable Financing Cash, Conventional, FHA, VALoan
Listing Terms Cash, Conventional, FHA, VALoan
Read Less




