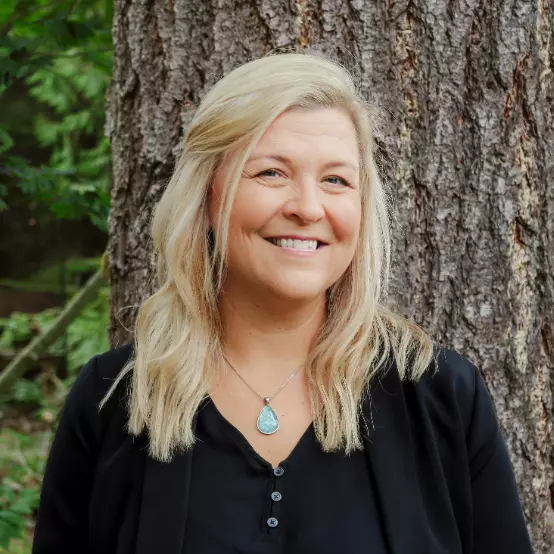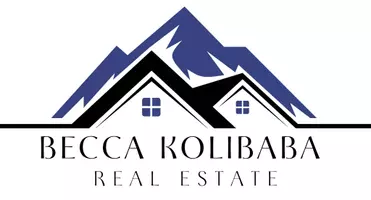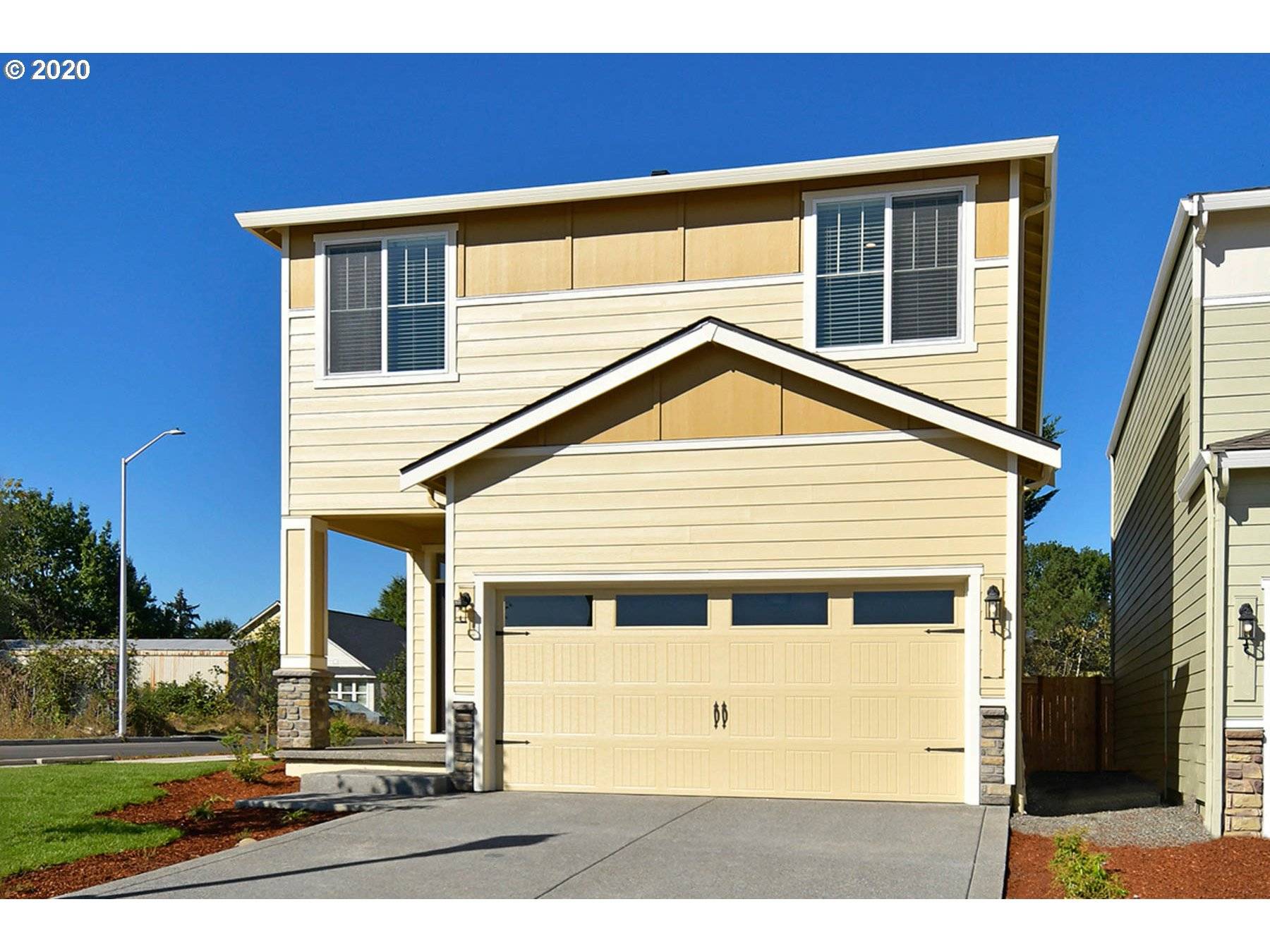Bought with Non Rmls Broker
For more information regarding the value of a property, please contact us for a free consultation.
15206 NE 72nd WAY Vancouver, WA 98682
Want to know what your home might be worth? Contact us for a FREE valuation!

Our team is ready to help you sell your home for the highest possible price ASAP
Key Details
Sold Price $439,900
Property Type Single Family Home
Sub Type Single Family Residence
Listing Status Sold
Purchase Type For Sale
Square Footage 1,931 sqft
Price per Sqft $227
Subdivision 5Th Plain Creek Station
MLS Listing ID 20392989
Sold Date 02/18/21
Style Stories2, Traditional
Bedrooms 4
Full Baths 2
HOA Fees $28/ann
HOA Y/N Yes
Year Built 2021
Annual Tax Amount $4,380
Tax Year 2021
Property Sub-Type Single Family Residence
Property Description
Entertain in style in this 4-bedroom/2.5-bath home featuring an open and bright great room with a corner fireplace, a spacious dining room overlooking the extended covered back patio, and an upgraded kitchen equipped with quartz countertops, 42-inch cabinets, and stainless steel Whirlpool appliances. Relax in the upstairs master suite showcasing a sprawling bedroom, huge walk-in closet and a luxurious bathroom. Three more bedrooms plus a flex loft space provide the space you crave.
Location
State WA
County Clark
Area _26
Rooms
Basement Crawl Space
Interior
Interior Features Engineered Hardwood, Garage Door Opener, Laundry, Soaking Tub, Wallto Wall Carpet
Heating Forced Air95 Plus
Fireplaces Number 1
Fireplaces Type Gas
Appliance Builtin Range, Convection Oven, Dishwasher, Disposal, E N E R G Y S T A R Qualified Appliances, Free Standing Gas Range, Free Standing Refrigerator, Microwave, Pantry, Plumbed For Ice Maker, Quartz, Stainless Steel Appliance
Exterior
Exterior Feature Fenced, Public Road, Yard
Parking Features Attached
Garage Spaces 2.0
View Y/N false
Roof Type Composition
Accessibility BathroomCabinets, GarageonMain, KitchenCabinets, Parking, WalkinShower
Garage Yes
Building
Story 2
Foundation Slab
Sewer Public Sewer
Water Public Water
Level or Stories 2
New Construction No
Schools
Elementary Schools Pioneer
Middle Schools Frontier
High Schools Union
Others
Senior Community No
Acceptable Financing Cash, Conventional, FHA, VALoan
Listing Terms Cash, Conventional, FHA, VALoan
Read Less




