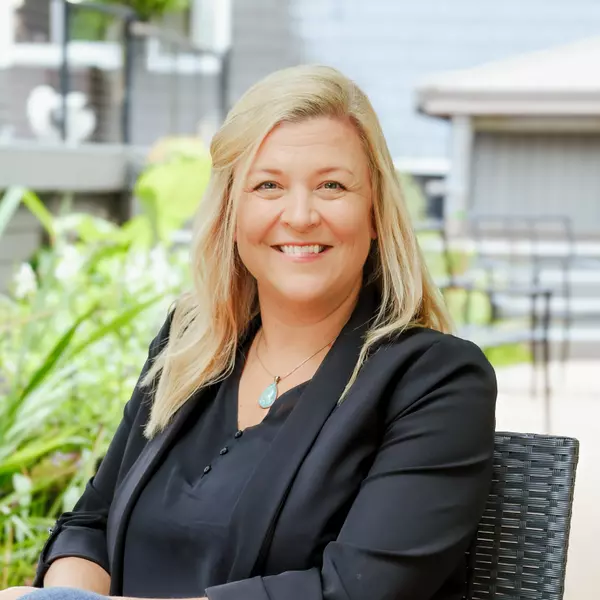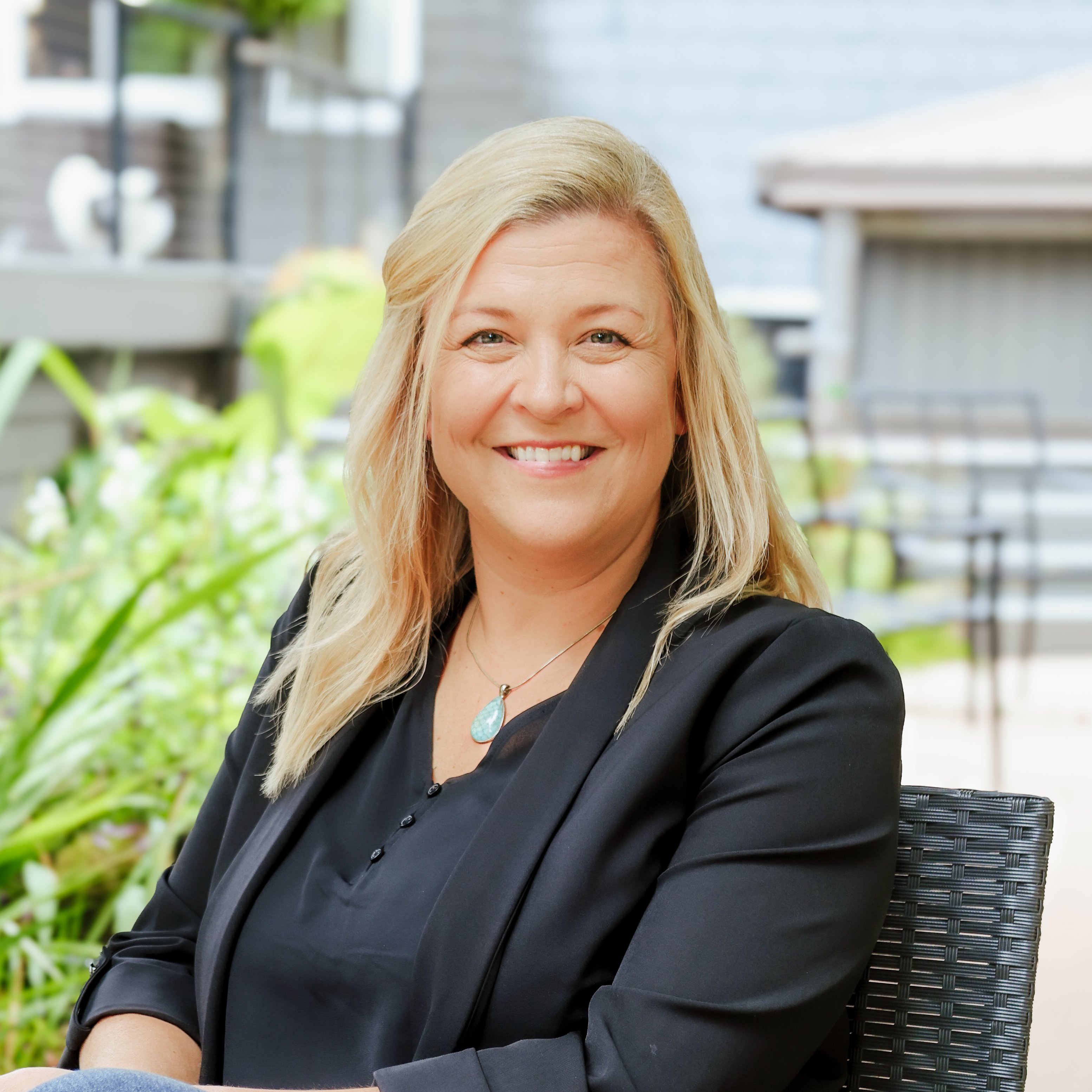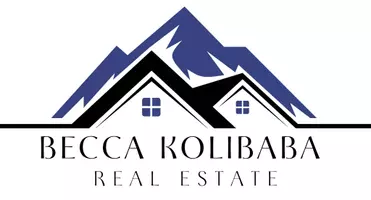4510 SOUZA CT Eugene, OR 97402

Open House
Sun Sep 14, 1:00pm - 3:00pm
UPDATED:
Key Details
Property Type Single Family Home
Sub Type Single Family Residence
Listing Status Active
Purchase Type For Sale
Square Footage 1,093 sqft
Price per Sqft $343
MLS Listing ID 795131940
Style Stories1, Ranch
Bedrooms 3
Full Baths 1
Year Built 1976
Annual Tax Amount $2,522
Tax Year 2024
Lot Size 7,405 Sqft
Property Sub-Type Single Family Residence
Property Description
Location
State OR
County Lane
Area _246
Rooms
Basement Crawl Space
Interior
Interior Features Ceiling Fan, Garage Door Opener, Laundry, Wainscoting, Wallto Wall Carpet
Heating Heat Pump
Appliance Dishwasher, Free Standing Range, Pantry, Plumbed For Ice Maker
Exterior
Exterior Feature Covered Deck, Fenced, Fire Pit, Raised Beds, Tool Shed, Yard
Parking Features Attached
Garage Spaces 2.0
Roof Type Composition
Accessibility OneLevel
Garage Yes
Building
Lot Description Cul_de_sac, Level
Story 1
Foundation Concrete Perimeter
Sewer Public Sewer
Water Public Water
Level or Stories 1
Schools
Elementary Schools Danebo
Middle Schools Shasta
High Schools Willamette
Others
Senior Community No
Acceptable Financing Cash, Conventional, FHA, VALoan
Listing Terms Cash, Conventional, FHA, VALoan

GET MORE INFORMATION




