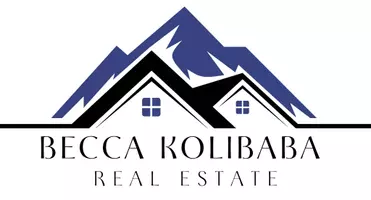14410 UPLANDS DR Lake Oswego, OR 97034
UPDATED:
Key Details
Property Type Single Family Home
Sub Type Single Family Residence
Listing Status Active
Purchase Type For Sale
Square Footage 4,850 sqft
Price per Sqft $576
MLS Listing ID 138222512
Style Custom Style, N W Contemporary
Bedrooms 5
Full Baths 5
Year Built 2024
Annual Tax Amount $16,461
Tax Year 2024
Lot Size 0.330 Acres
Property Sub-Type Single Family Residence
Property Description
Location
State OR
County Clackamas
Area _147
Rooms
Basement Daylight, Finished
Interior
Interior Features Hardwood Floors, High Ceilings, Laundry, Plumbed For Central Vacuum, Quartz, Soaking Tub
Heating Forced Air95 Plus
Cooling Central Air
Fireplaces Number 1
Fireplaces Type Gas
Appliance Builtin Oven, Builtin Range, Builtin Refrigerator, Butlers Pantry, Dishwasher, Disposal, Gas Appliances, Island, Microwave, Quartz, Range Hood, Stainless Steel Appliance, Wine Cooler
Exterior
Exterior Feature Builtin Barbecue, Covered Deck, Deck, Patio, Porch, Sprinkler, Yard
Parking Features Attached
Garage Spaces 3.0
View Golf Course
Roof Type Composition
Accessibility GarageonMain, MainFloorBedroomBath
Garage Yes
Building
Lot Description Gentle Sloping, Level
Story 3
Foundation Concrete Perimeter
Sewer Public Sewer
Water Public Water
Level or Stories 3
Schools
Elementary Schools Forest Hills
Middle Schools Lake Oswego
High Schools Lake Oswego
Others
Senior Community No
Acceptable Financing CallListingAgent, Cash, Conventional
Listing Terms CallListingAgent, Cash, Conventional
Virtual Tour https://vimeo.com/1087831015/481db75bf9




