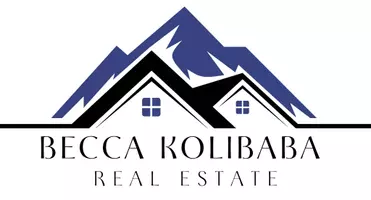3240 DAPPLE WAY Eugene, OR 97401
OPEN HOUSE
Sat May 24, 1:00pm - 3:00pm
Sun May 25, 1:00pm - 3:00pm
UPDATED:
Key Details
Property Type Single Family Home
Sub Type Single Family Residence
Listing Status Active
Purchase Type For Sale
Square Footage 2,121 sqft
Price per Sqft $343
MLS Listing ID 149536779
Style Stories1, Contemporary
Bedrooms 4
Full Baths 2
Year Built 1965
Annual Tax Amount $5,696
Tax Year 2024
Lot Size 10,890 Sqft
Property Sub-Type Single Family Residence
Property Description
Location
State OR
County Lane
Area _242
Zoning R-1
Rooms
Basement None
Interior
Interior Features Granite, High Speed Internet, Laundry, Skylight, Tile Floor, Vaulted Ceiling, Wallto Wall Carpet
Heating Ductless
Cooling Mini Split
Fireplaces Number 2
Fireplaces Type Wood Burning
Appliance Dishwasher, Disposal, Free Standing Gas Range, Free Standing Refrigerator, Gas Appliances, Granite, Island, Microwave, Pantry, Range Hood, Stainless Steel Appliance
Exterior
Exterior Feature Covered Patio, Fenced, Patio, Raised Beds, Sprinkler, Tool Shed, Water Feature, Yard
Parking Features Attached, Carport
Garage Spaces 1.0
Roof Type Composition
Accessibility AccessibleFullBath, OneLevel, RollinShower, WalkinShower
Garage Yes
Building
Lot Description Level
Story 1
Foundation Slab
Sewer Public Sewer
Water Public Water
Level or Stories 1
Schools
Elementary Schools Bertha Holt
Middle Schools Monroe
High Schools Sheldon
Others
Senior Community No
Acceptable Financing Cash, Conventional, VALoan
Listing Terms Cash, Conventional, VALoan
Virtual Tour https://www.youtube.com/embed/n27xB8SMEn8




