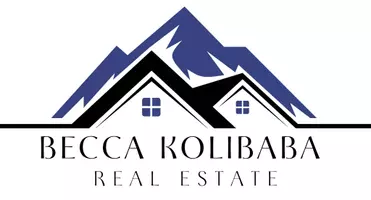4588 NW 131ST AVE Portland, OR 97229
OPEN HOUSE
Sat May 03, 10:00am - 12:00pm
Sun May 04, 11:00am - 1:00pm
UPDATED:
Key Details
Property Type Single Family Home
Sub Type Single Family Residence
Listing Status Active
Purchase Type For Sale
Square Footage 3,032 sqft
Price per Sqft $336
Subdivision Findley Heights
MLS Listing ID 103403171
Style Stories2, Craftsman
Bedrooms 4
Full Baths 3
HOA Fees $130/mo
Year Built 2016
Annual Tax Amount $10,227
Tax Year 2024
Lot Size 5,662 Sqft
Property Sub-Type Single Family Residence
Property Description
Location
State OR
County Washington
Area _149
Rooms
Basement Crawl Space
Interior
Interior Features Engineered Hardwood, Garage Door Opener, High Speed Internet, Laundry, Plumbed For Central Vacuum, Soaking Tub, Tile Floor, Wallto Wall Carpet, Washer Dryer
Heating E N E R G Y S T A R Qualified Equipment, Forced Air95 Plus
Cooling Central Air
Fireplaces Number 2
Fireplaces Type Gas
Appliance Builtin Oven, Builtin Range, Butlers Pantry, Convection Oven, Cooktop, Dishwasher, Disposal, E N E R G Y S T A R Qualified Appliances, Free Standing Refrigerator, Gas Appliances, Island, Microwave, Pantry, Plumbed For Ice Maker, Quartz, Range Hood, Stainless Steel Appliance, Tile
Exterior
Exterior Feature Covered Patio, Fenced, Fire Pit, Garden, Gas Hookup, Patio, Porch, Raised Beds, Security Lights, Sprinkler, Yard
Parking Features Attached, ExtraDeep
Garage Spaces 2.0
Roof Type Composition
Accessibility BuiltinLighting, GarageonMain, NaturalLighting
Garage Yes
Building
Lot Description Level
Story 2
Foundation Pillar Post Pier
Sewer Public Sewer
Water Public Water
Level or Stories 2
Schools
Elementary Schools Findley
Middle Schools Tumwater
High Schools Sunset
Others
Senior Community No
Acceptable Financing Cash, Conventional, VALoan
Listing Terms Cash, Conventional, VALoan
Virtual Tour https://listings.ruummedia.com/sites/qazqvnp/unbranded




